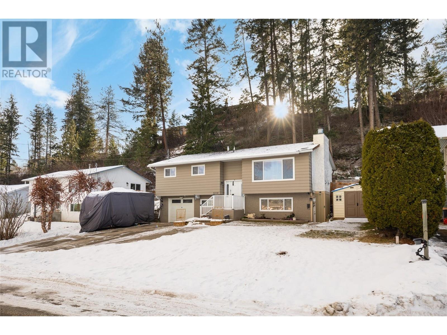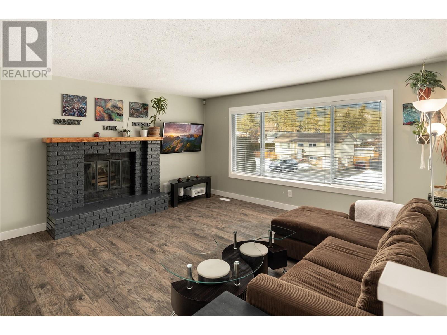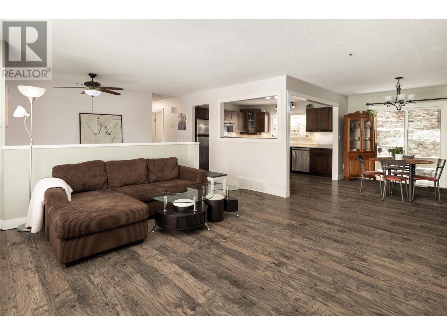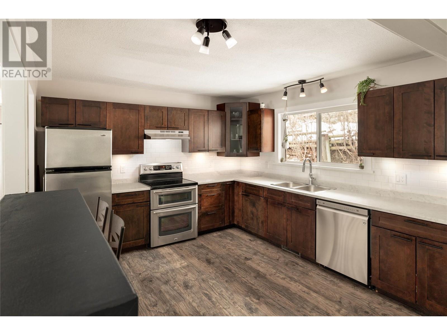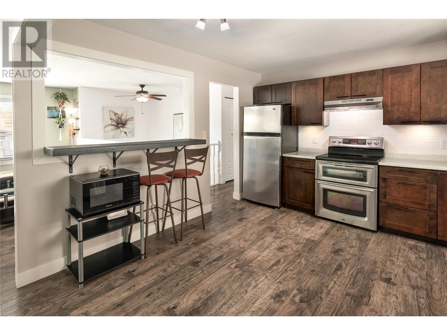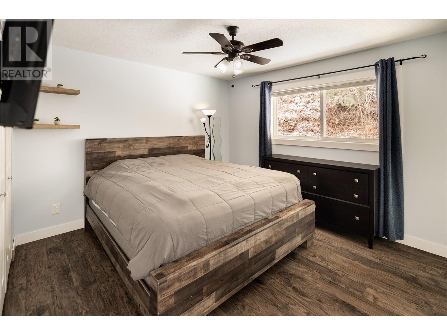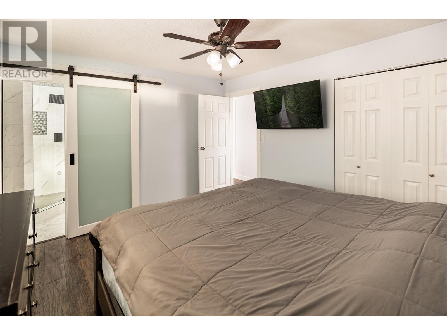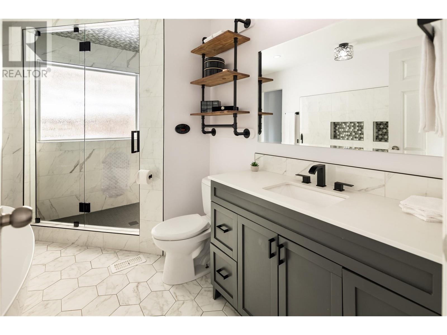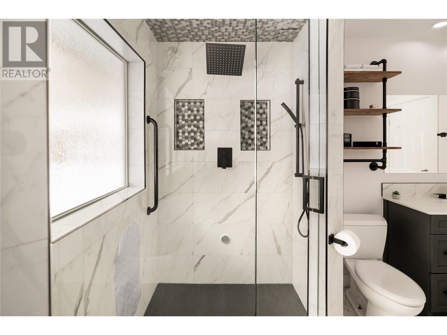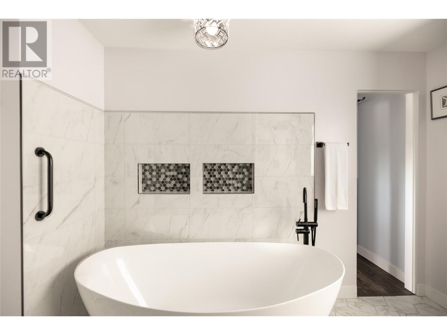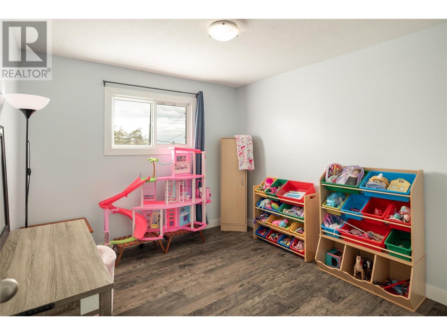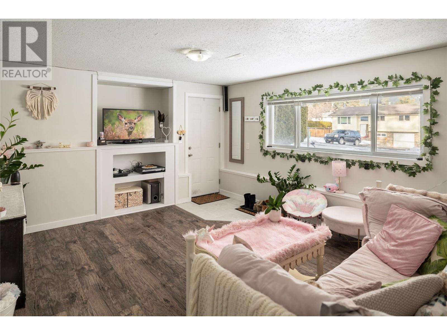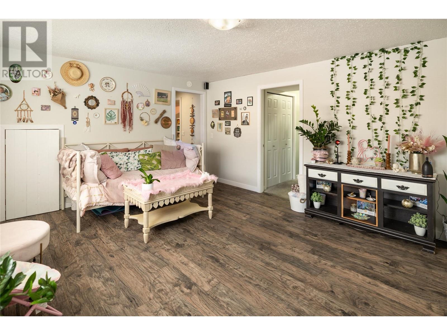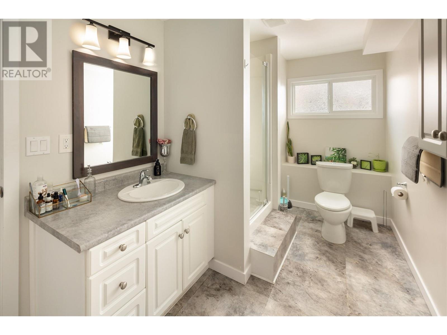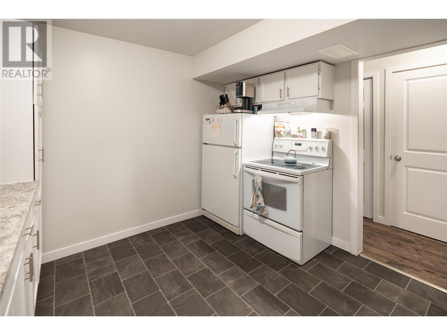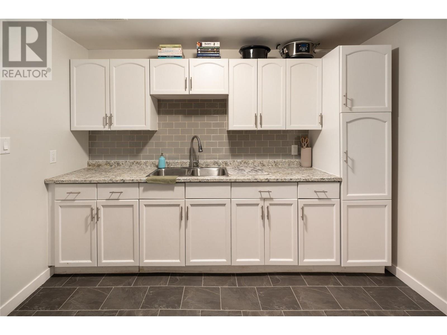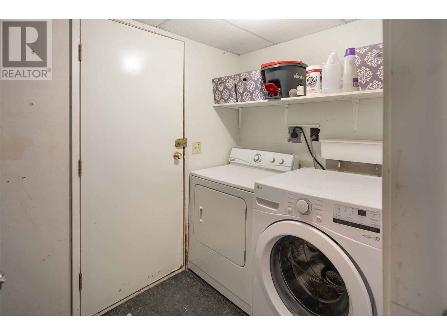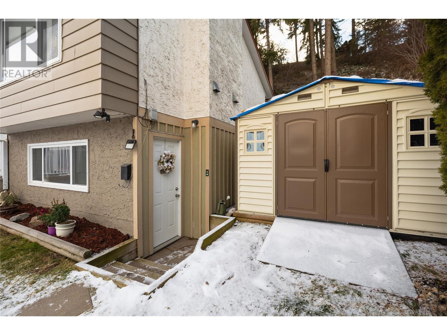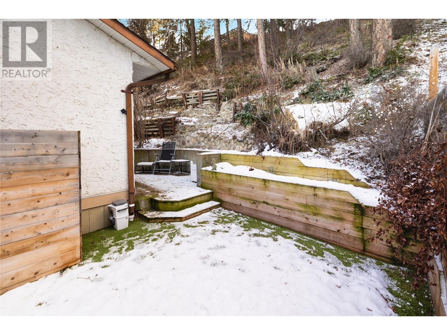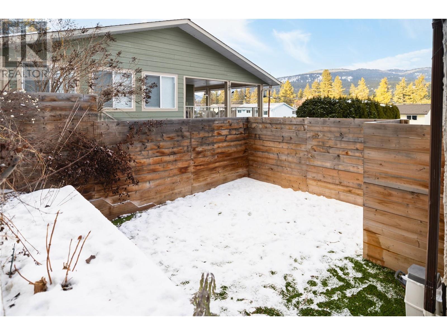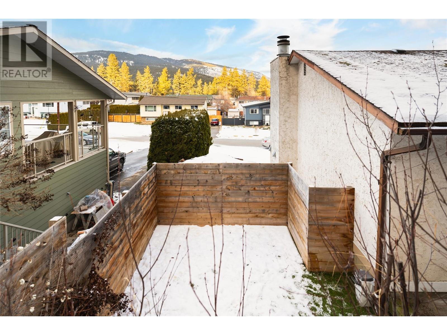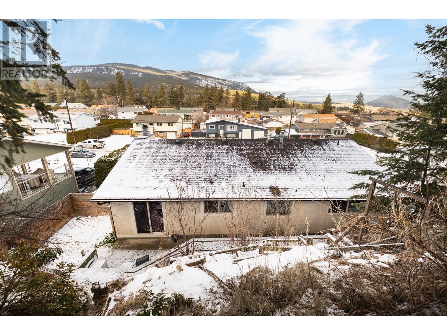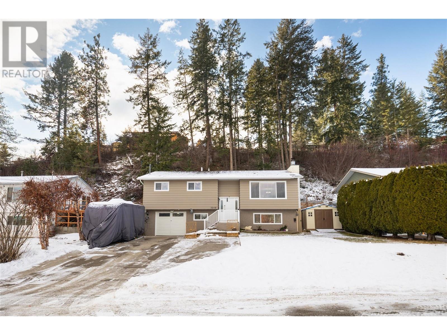

3240 McGinnis Road
West Kelowna
Update on 2023-07-04 10:05:04 AM
$749,000
4
BEDROOMS
2 + 0
BATHROOMS
1240
SQUARE FEET
1981
YEAR BUILT
Ideal Family Home! This home offers open-concept living with 3 bedrooms on the main level and a self-contained 1-bedroom in-law suite below. Located in the family-friendly neighborhood of Glenrosa, it’s conveniently close to schools, shopping, and more! The main floor features a bright and airy open-concept layout, perfect for entertaining. The kitchen includes stainless steel appliances and ample counter space, while the living room is enhanced by a large window that lets in natural light while the adjacent dining room offers seamless access to the back patio and green space, making indoor-outdoor living a breeze. The primary bedroom is generously sized and includes a newly updated cheater ensuite with a luxurious steam shower. Two additional well-proportioned bedrooms complete the upper floor. Downstairs, a spacious 1-bedroom in-law suite awaits. Ideal for older children, extended family, or guests, this suite includes private in-suite laundry and a fully equipped summer kitchen, providing a self-sufficient and private living space. The oversized single-car garage offers secure parking, while the driveway is spacious enough to accommodate a boat & RV. The backyard is designed for both functionality and enjoyment, featuring multi-level raised garden beds, green space for relaxation and play, and a practical storage shed for added convenience. This home is a perfect blend of comfort, convenience, and versatility!
| COMMUNITY | GA - Glenrosa |
| TYPE | Residential |
| STYLE | Bi-Level |
| YEAR BUILT | 1981 |
| SQUARE FOOTAGE | 1240.0 |
| BEDROOMS | 4 |
| BATHROOMS | 2 |
| BASEMENT | Finished, Full, Separate Entrance |
| FEATURES |
| GARAGE | No |
| PARKING | |
| ROOF | Unknown |
| LOT SQFT | 0 |
| ROOMS | DIMENSIONS (m) | LEVEL |
|---|---|---|
| Master Bedroom | 0 x 0 | Main level |
| Second Bedroom | 0 x 0 | Main level |
| Third Bedroom | 0 x 0 | Main level |
| Dining Room | 0 x 0 | Main level |
| Family Room | ||
| Kitchen | 0 x 0 | Main level |
| Living Room | 0 x 0 | Main level |
INTERIOR
Public Transit, Park, Recreation, Schools, Shopping
EXTERIOR
Aluminum, Stucco
Broker
RE/MAX Kelowna - Stone Sisters
Agent

